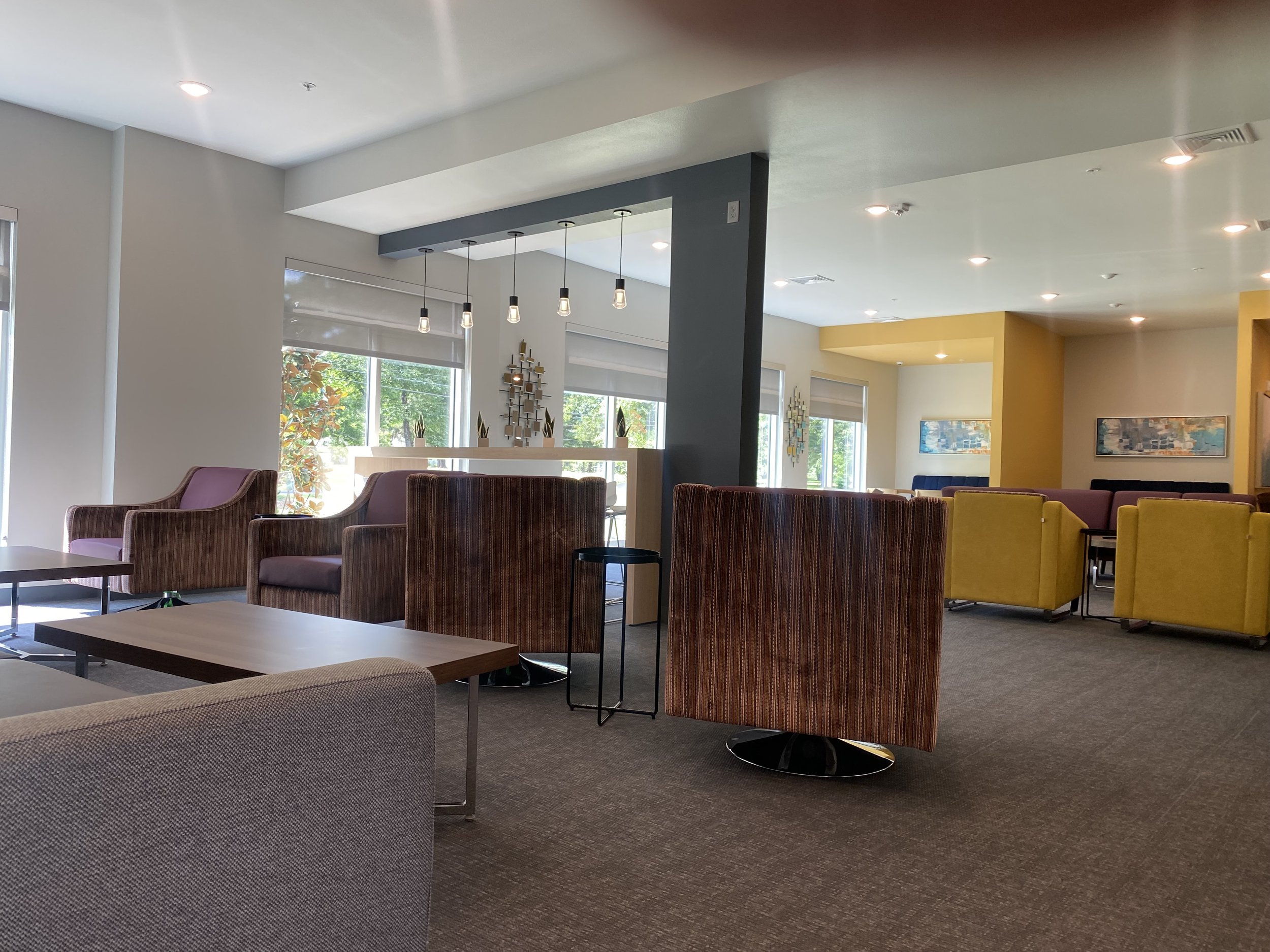Warhawk Village
The three-story building along Bon Aire Drive. The ground floor has approximately 2,400 square feet of “white box space” for future retail to serve the complex and surrounding areas. The remaining portion of the wing provides amenities for the complex with a centralized business office, mailroom, fitness center, game room, and maintenance storage.
The four-story building along Warhawk Way is adjacent to the campus athletic amenities and houses all student apartments. The ground floor central lobby provides control and security to the building and includes a small office suite for the University and student relations.
Features include Housing for 370+ students and direct access to adjacent athletic amenities
Scope of Work
Division 07 EIFS
Division 09 Gypsum Board
Division 09 Acoustical Ceilings
Division 09 Painting
Sector
Student Housing
General Contractor
Servitas
Size
225,000
Man Hours
132,000

