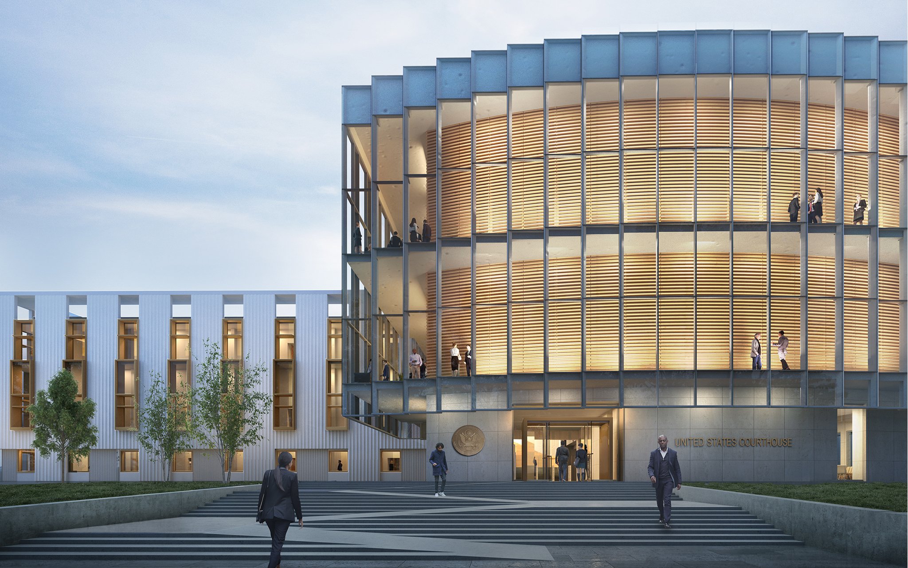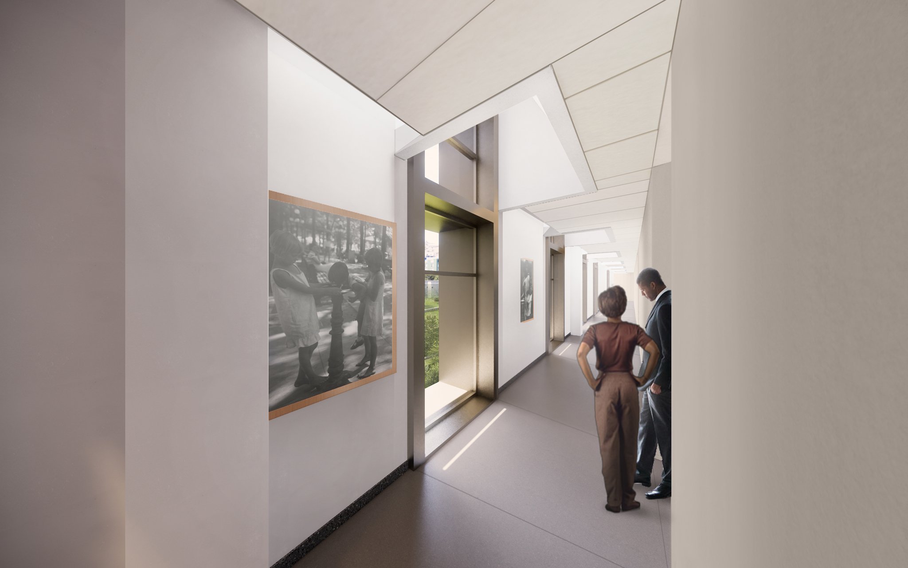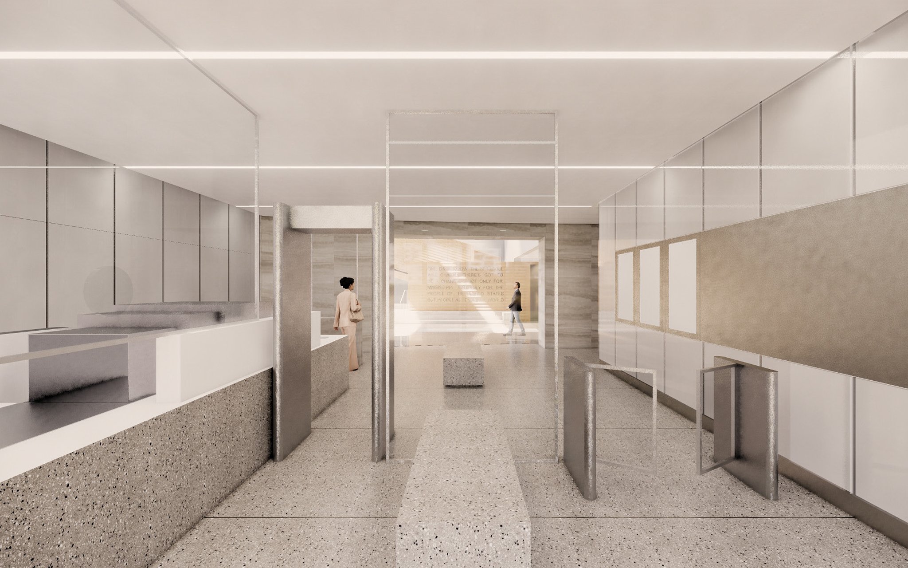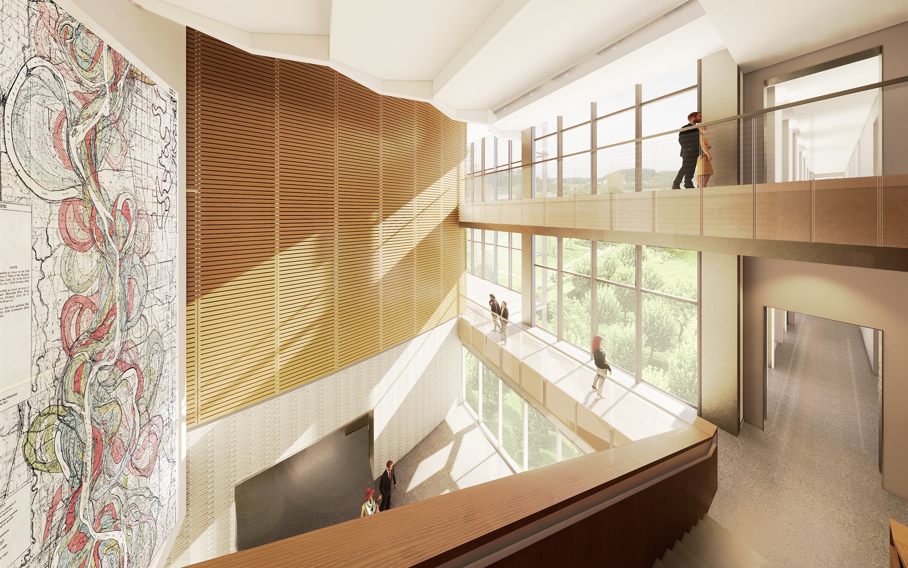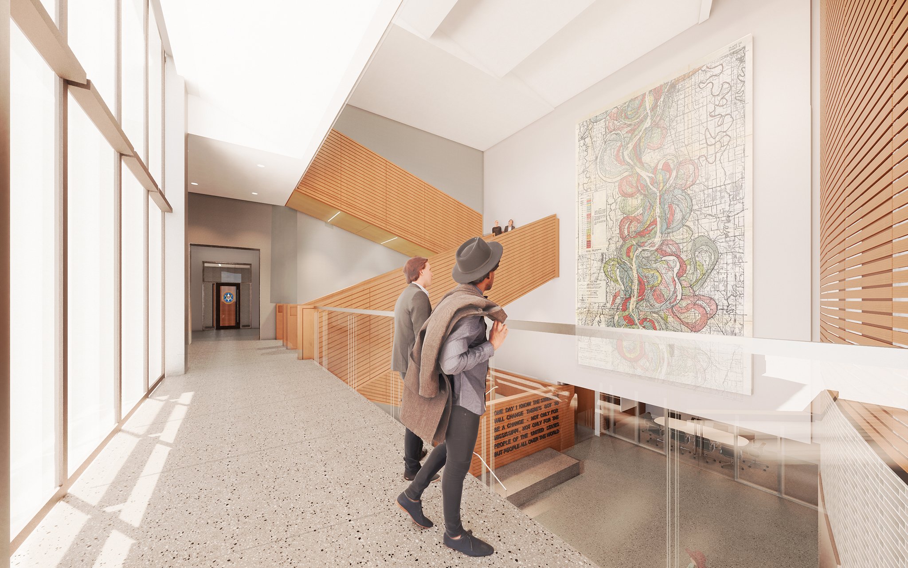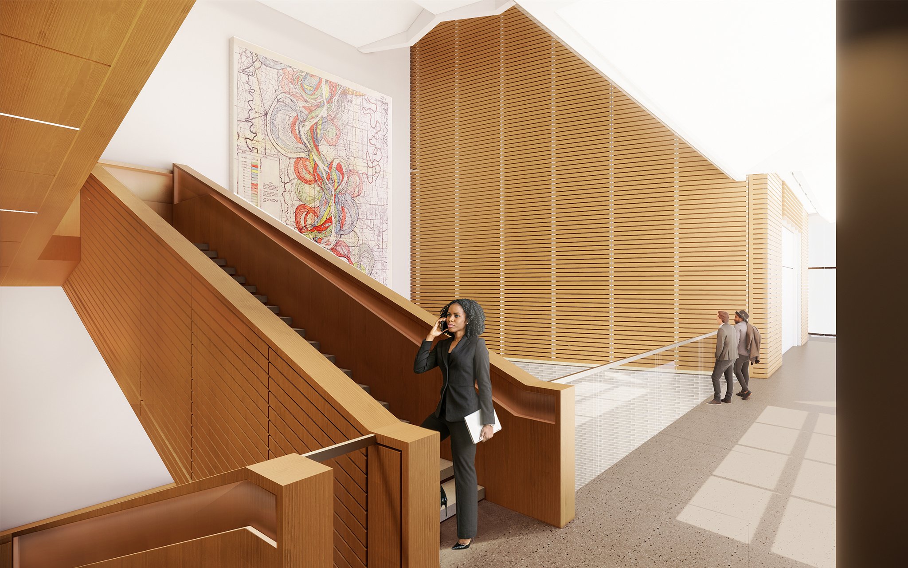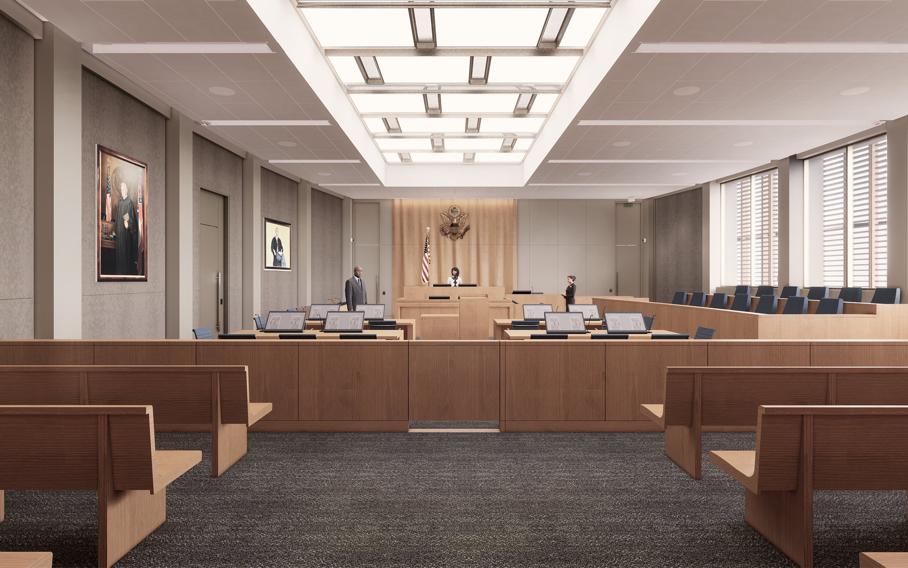U.S. Courthouse Greenville
The project composition has two parts: a long, three-story office building to the south and the courtroom structure, pulled out of the center of the building and set in a civic garden to the north. The office building is characterized by repetitive natural light lenses that invite reflected and indirect light into the interior while limiting the heat and glare of the hot southern sun. The courtroom structure is an inviting figure. Its stacked, shapely, wood-clad courtrooms are visible and veiled by a faceted glass outer skin that is alive in the ever-changing light and weather of each day. The courts become part of the community and open to an ongoing public conversation on the nature and workings of justice.
Division 05 Cold Form Framing
Division 09 Gypsum Board Assemblies
Division 09 Acoustical Ceilings
Division 09 Painting
Sector
Federal
General Contractor
Robins & Morton
Size
80,000sf
TYPE
New Construction
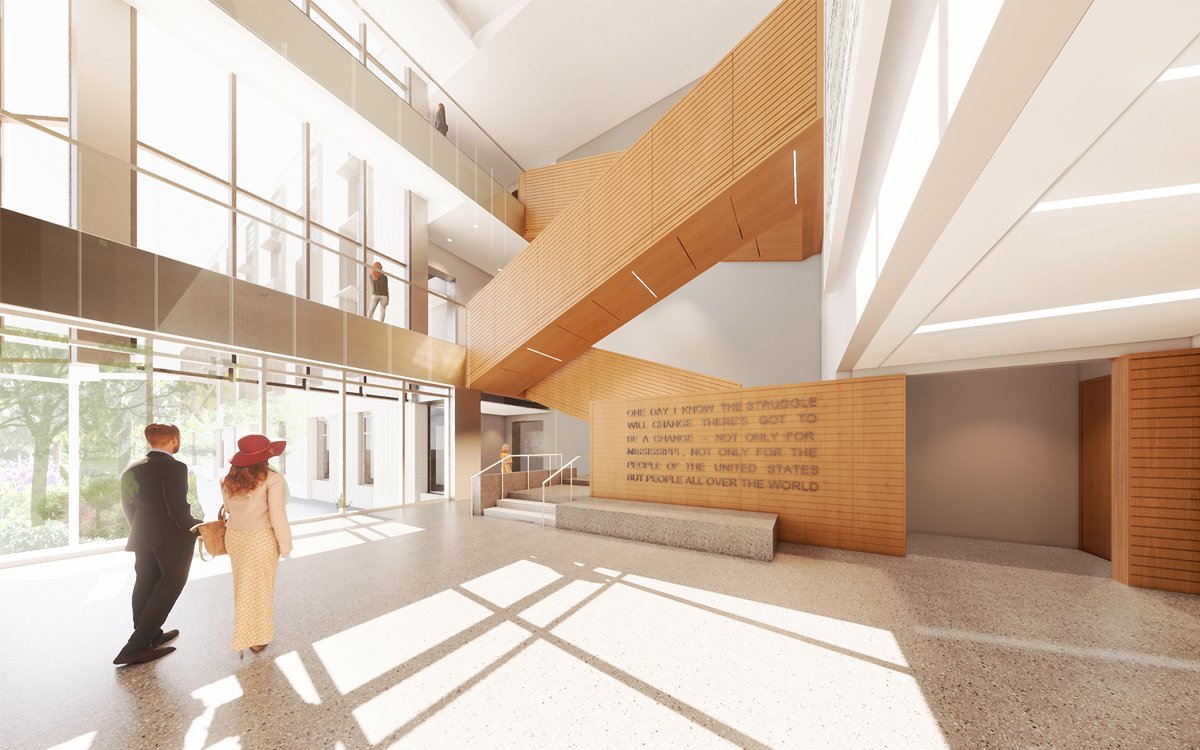
United States Courthouse, Greenville MS

